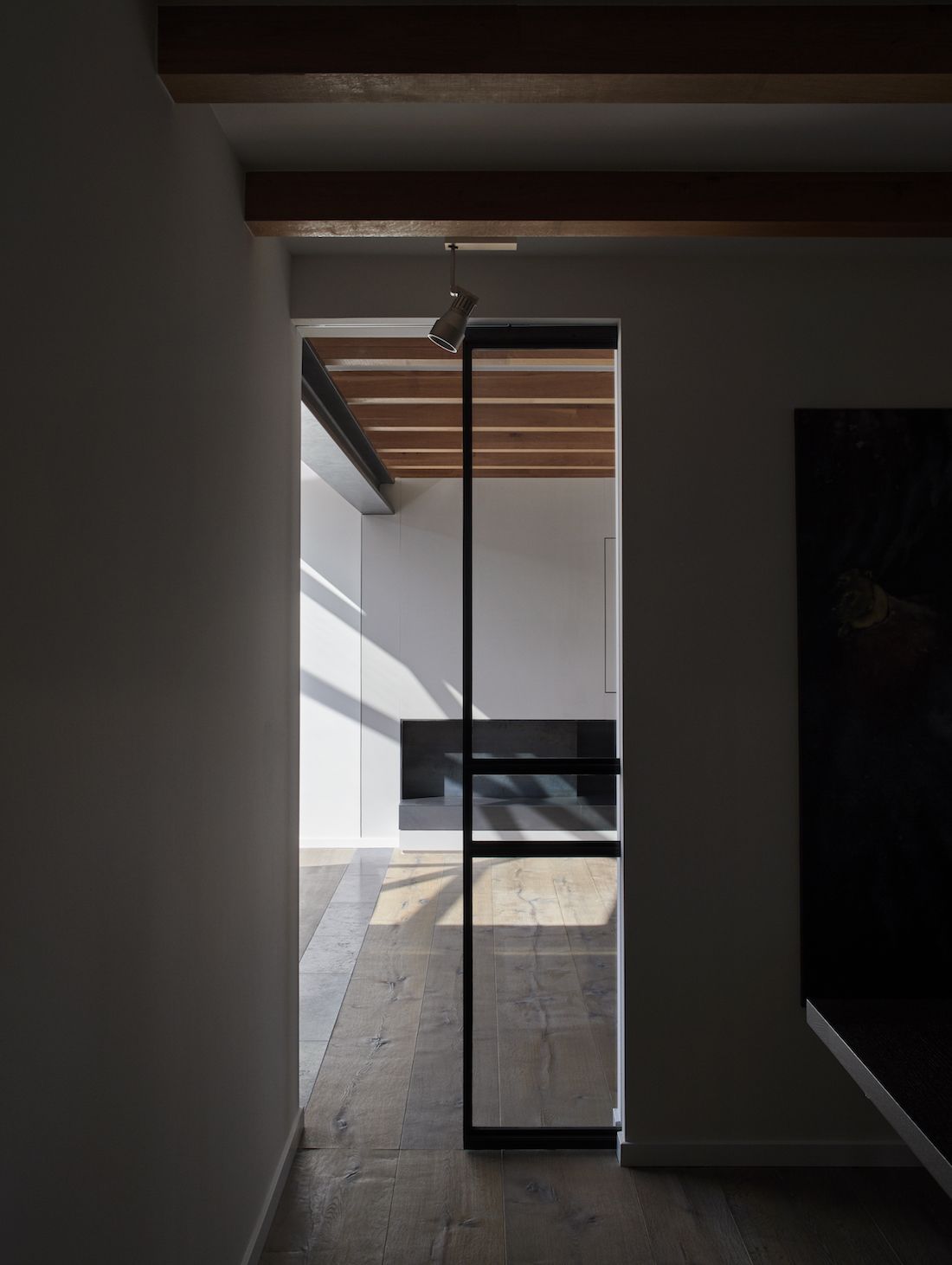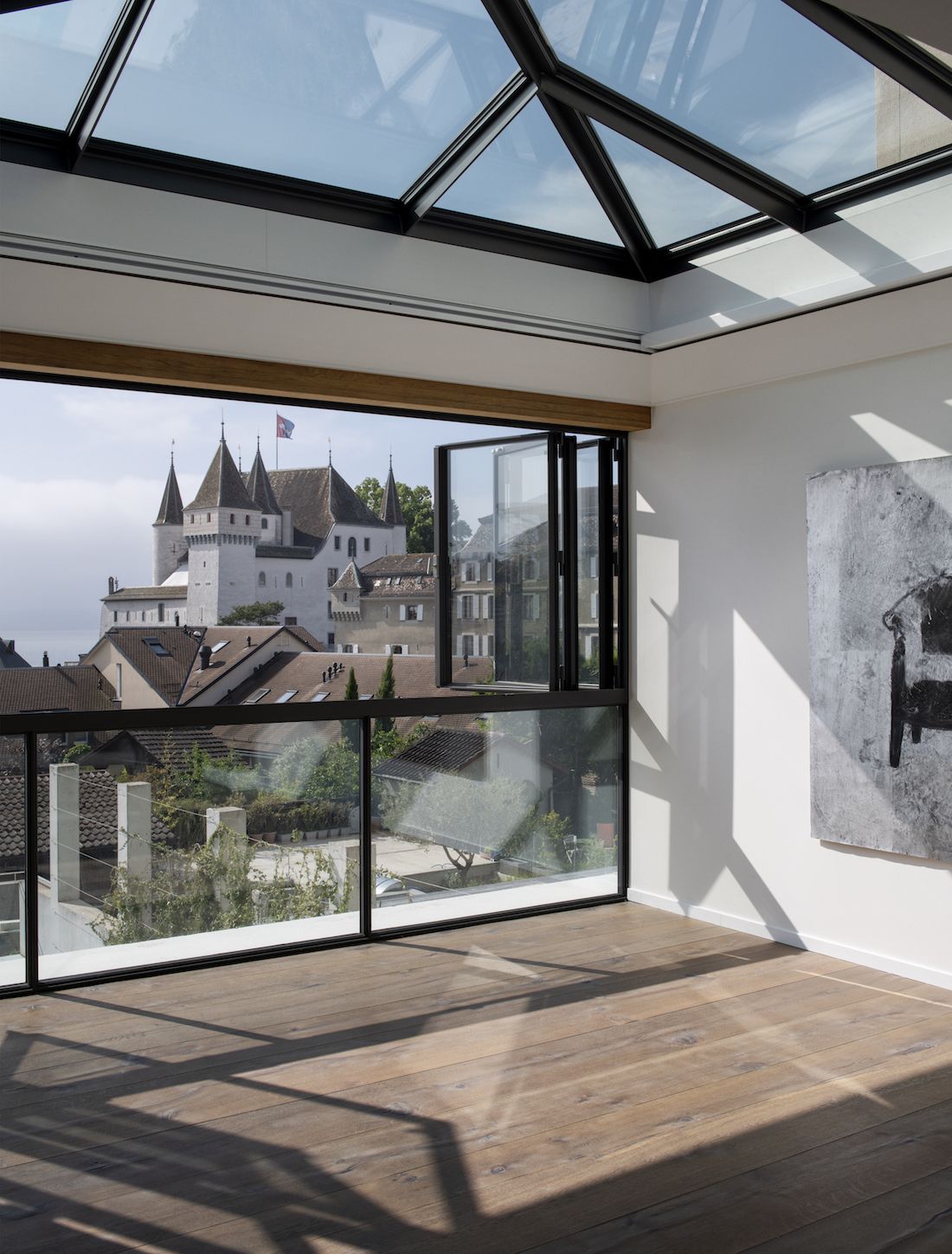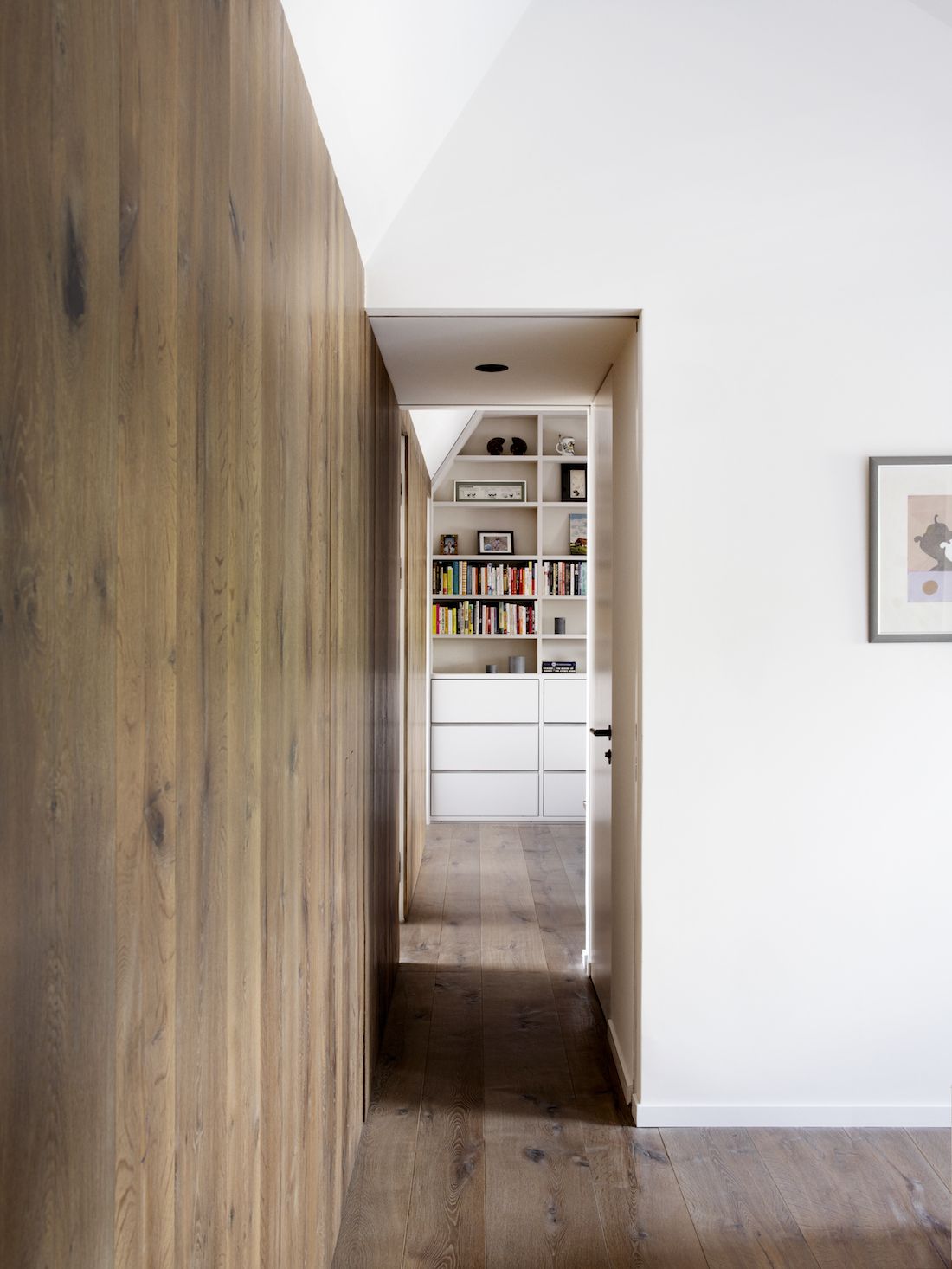In the beginning, there was
A duplex flat in a renovated building. After leaving their large house, the owners wanted a new, low-maintenance living space. The idea is to be able to go away and come back without any constraints.
Our approach
Create all the spaces of a large estate within a smaller area by opening up to the outside and making the most of the available space. Rethink the spaces to make them more functional, modular and clear, and to make them easier to live in.
From concept to implementation
- The designs are tightly focused. The lines are clearly defined.
- New surfaces are added or converted: attics, verandas, terraces.
- Creating indoor-outdoor spaces: with a large glazed area, the living room is now transformed into a balcony.
- Designing functional, modular spaces with lots of personalised, integrated fittings.
- Use of industrial elements: the openings are all in black steel, with reminders of certain beams and the fireplace.
- Adding warmth with materials, mainly wood: the beams, parquet floors and panels on some walls are made from highly grained wood.
- Tailor-made furniture and bookcases designed to optimise the use of space.









