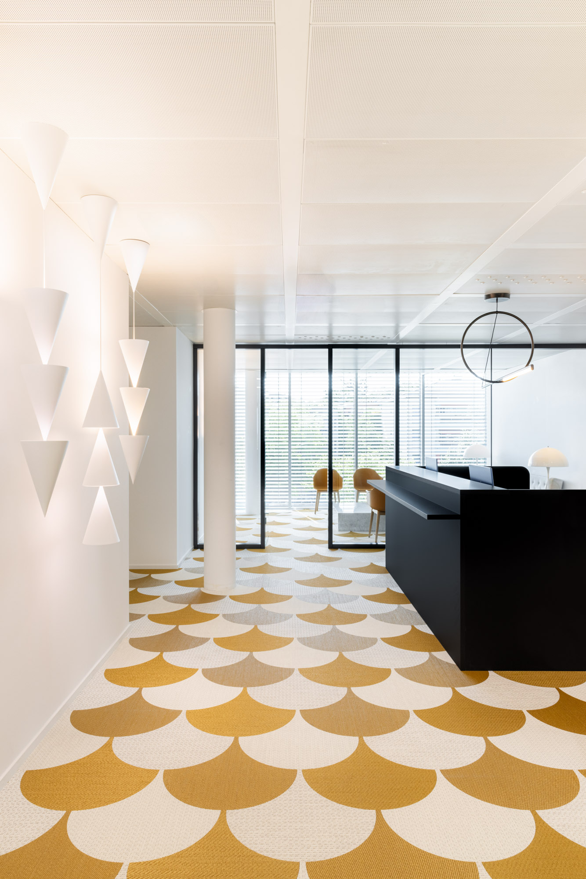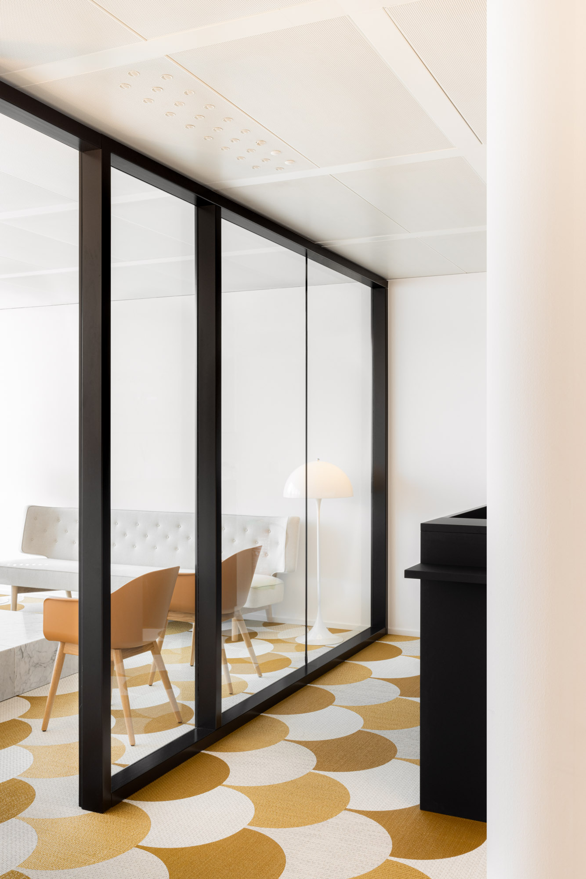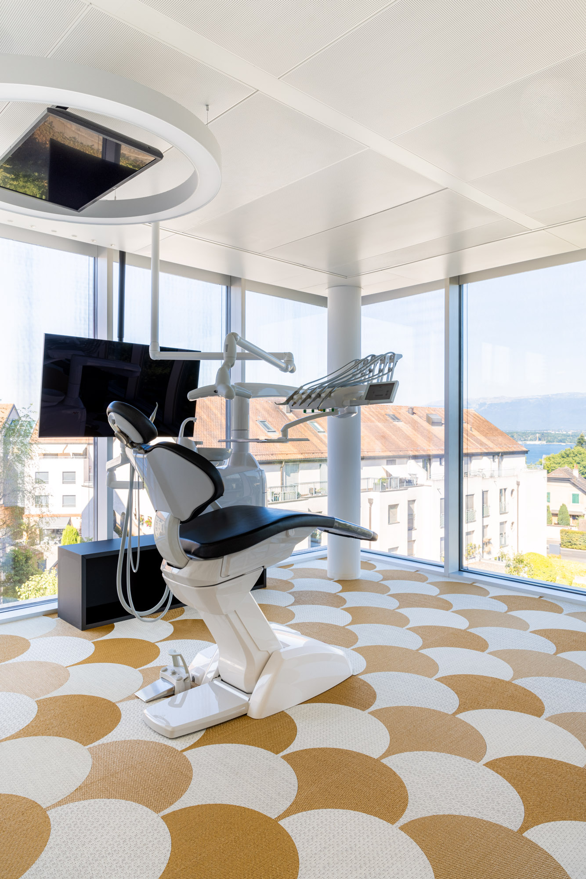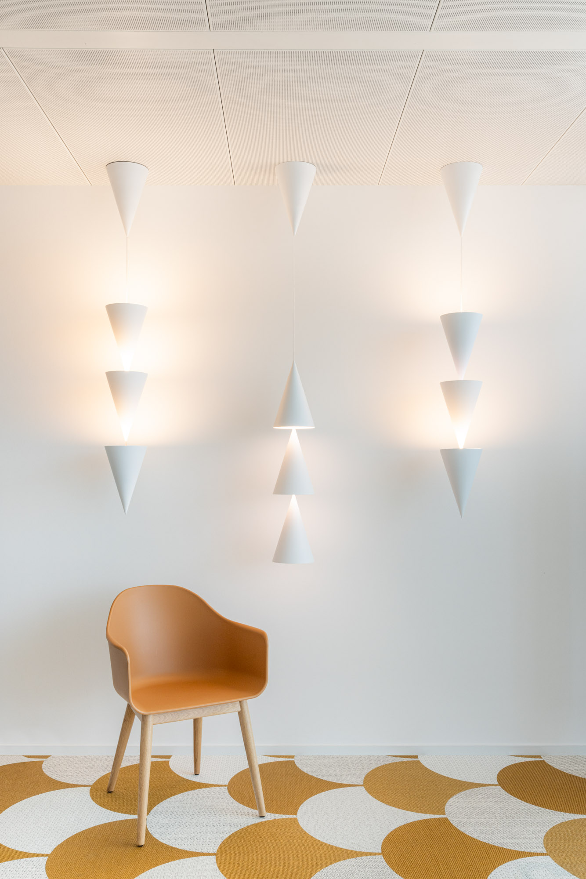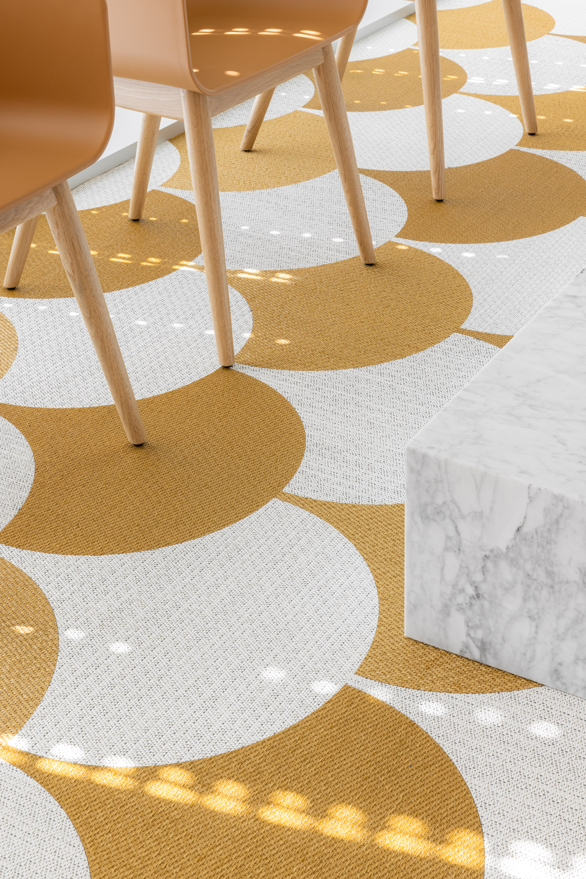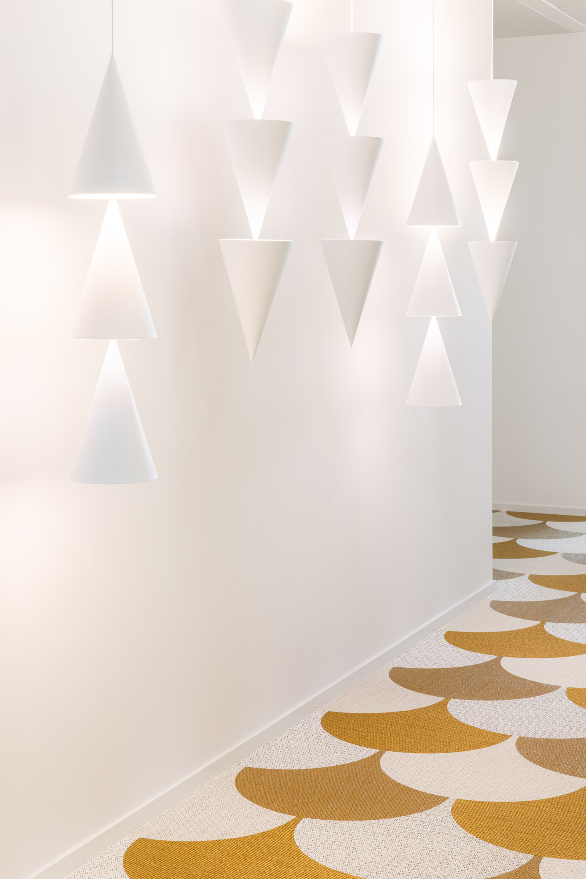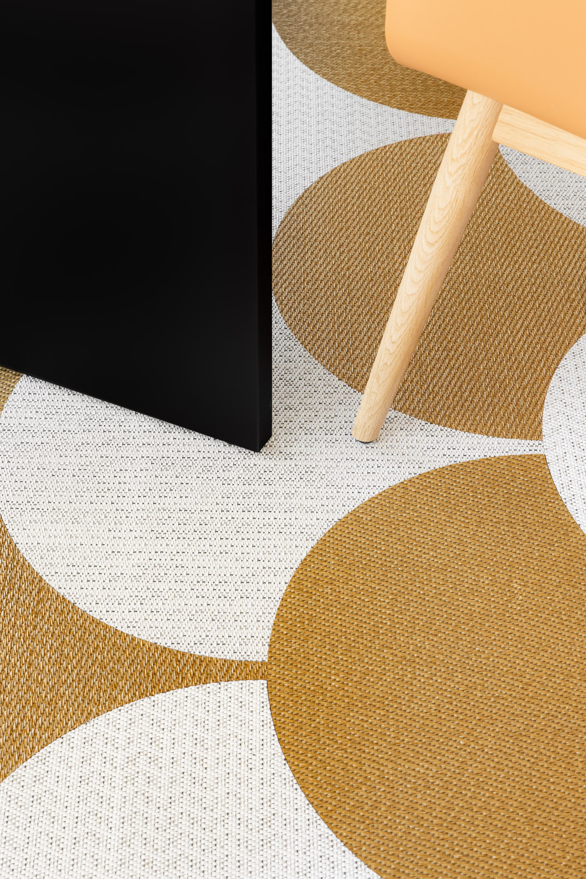In the beginning was
A bright open-plan space on the top floor of an office building in Vésenaz. The location enjoys a beautiful view of Lake Geneva. While the setting is exceptional, the original premises evoked a standard workspace, far from the serene and welcoming atmosphere one would expect from a medical practice.
Our approach
To create a warm, soft, and reassuring environment while incorporating a high level of technical sophistication, that reflects the seriousness and precision associated with the dental practice.
From concept to implementation
- Selection of flooring as one of the key elements of the project. The lines are curved, the shapes evoke roundness and fluidity. The patterns stimulate the imagination, evoking both clouds above a lake and rows of teeth. This choice combines aesthetics with health requirements: this flooring is used in hospital environments for its antiseptic properties.
- The furniture was chosen with the same logic in mind: roundness, comfort, visual softness, without ever compromising functionality. Everything is designed to reassure the patient, immersing them in a coherent universe where technical requirements are forgotten behind a welcoming and harmonious envelope.
- In a nod to the world of healthcare, the materials chosen are based around white-treated with softness-and warm touches of ochre. Black is used

