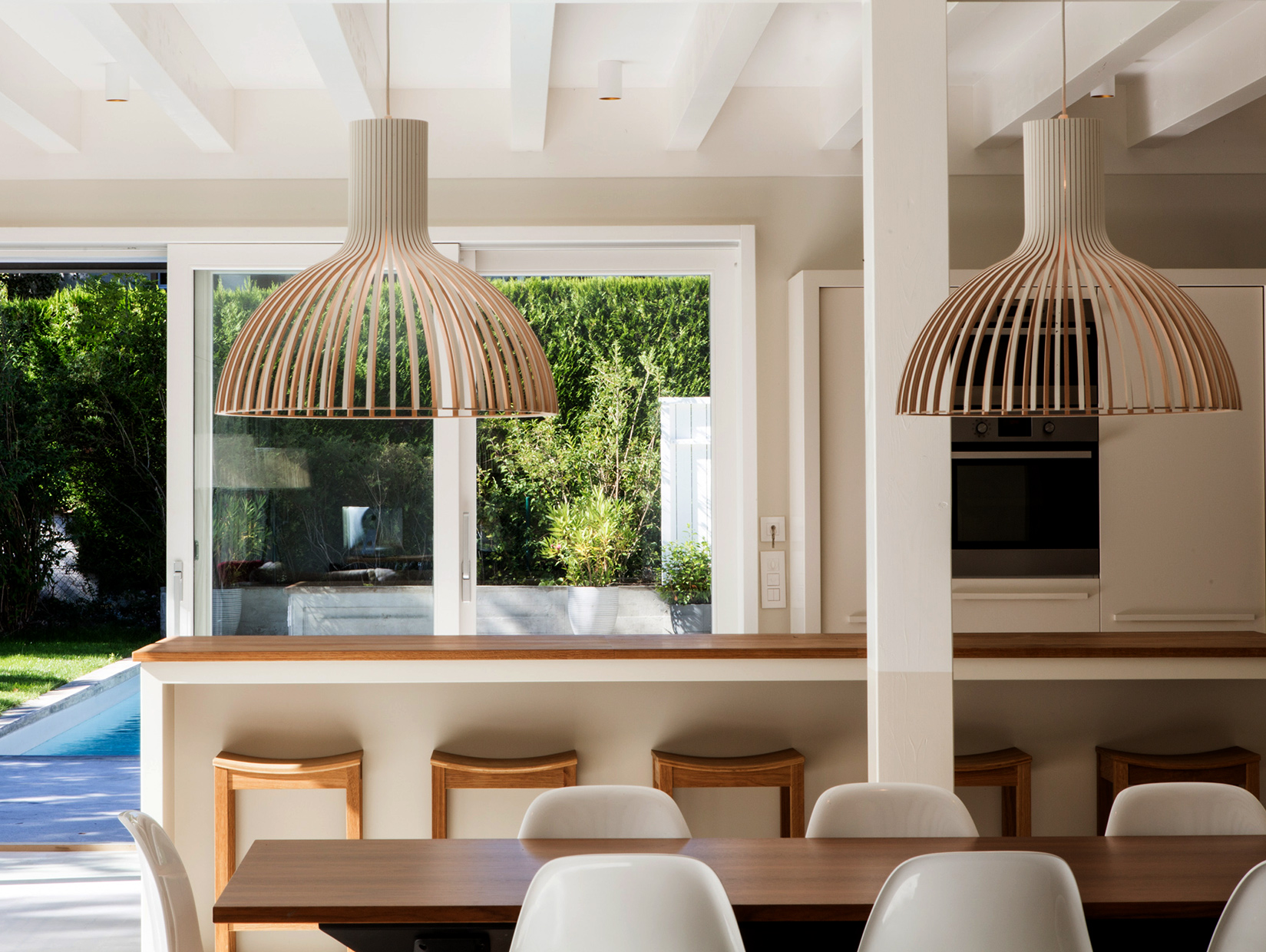In the beginning was
A family home to be built on a wooded plot in a residential area.
Our approach
To make the most of the environment and the sunshine.
Define well-defined zones: to the northeast, the driveway leading to the garage and the rear of the house; to the southwest, the living area opening onto the wooded garden and swimming pool.
From concept to implementation
- The house is a timber-frame construction. To comply with regulations, the building’s facade is rendered. For ornamentation, some details are present in the painted fir vertical cladding.
- Exterior features continue the interior design; the house’s extension includes the swimming pool.
- On the first floor, a large open space overlooking the garden brings together the kitchen, dining room, living room and study. The positioning of the structure’s posts punctuates the spaces.
- The gable roof, mandatory in the commune, is built on a purlin-and-rafter principle.
















