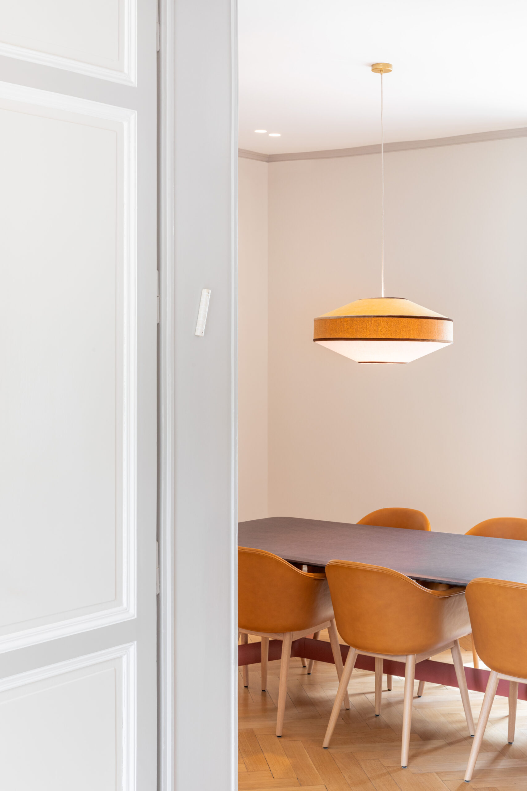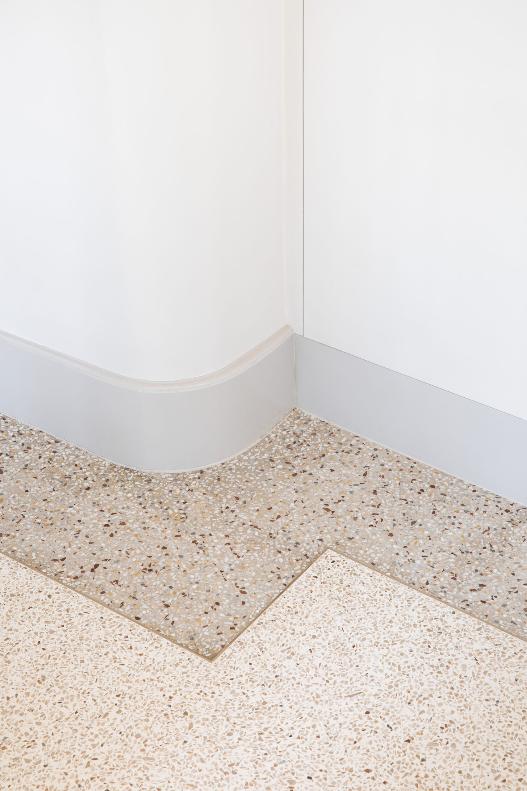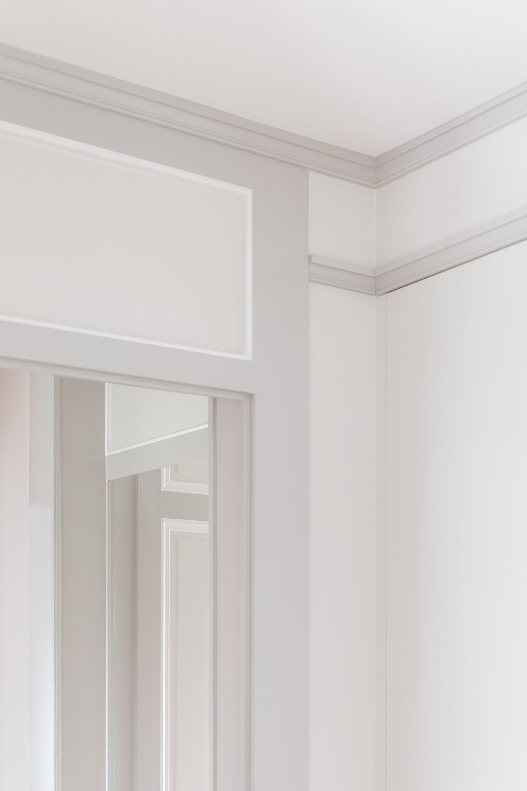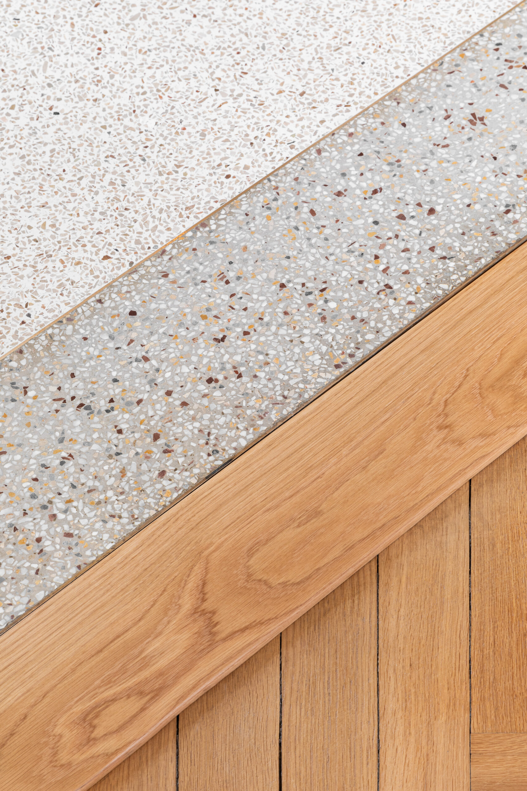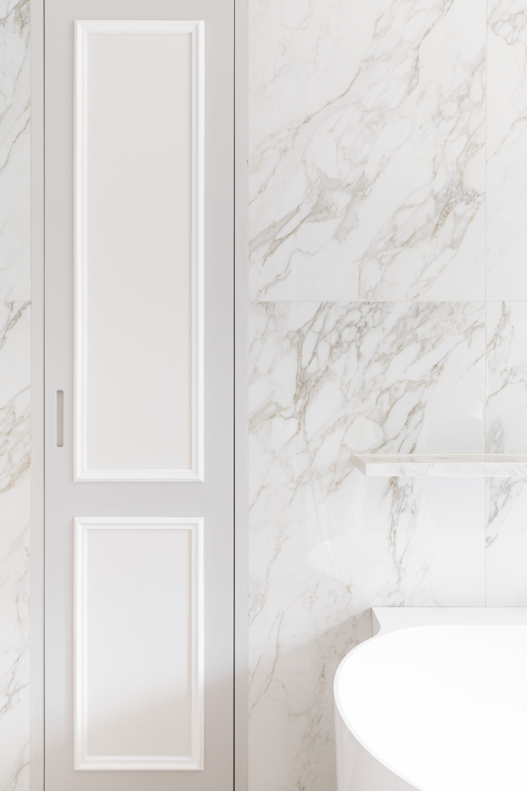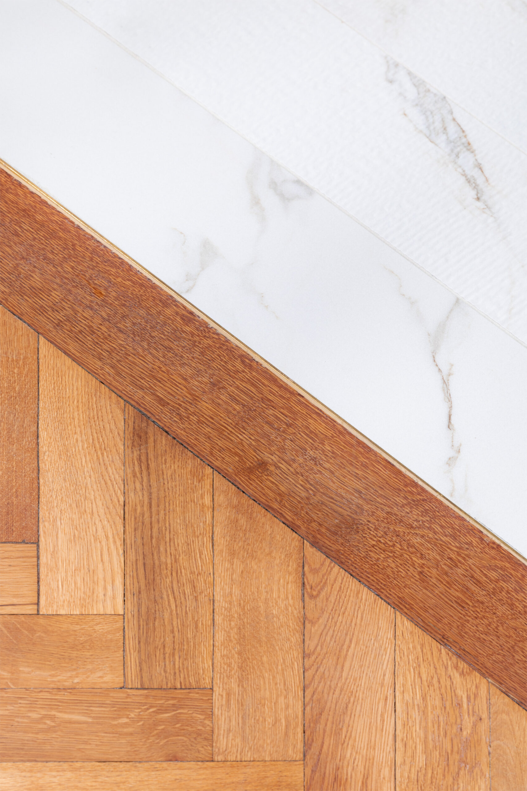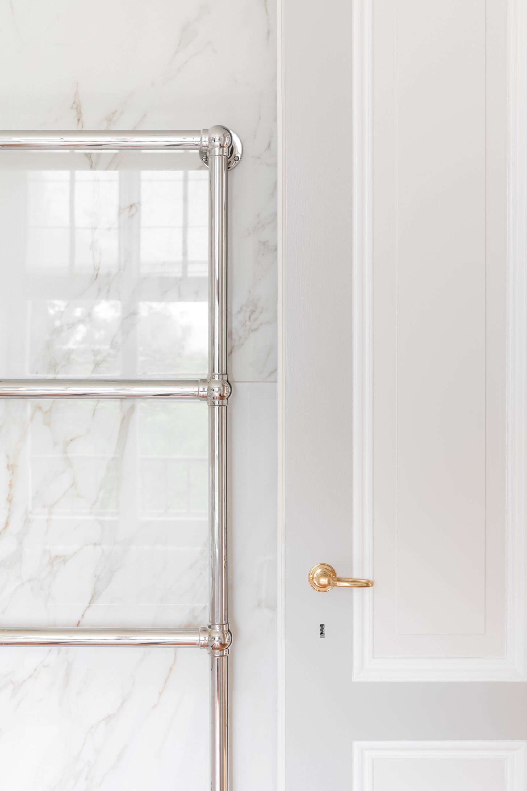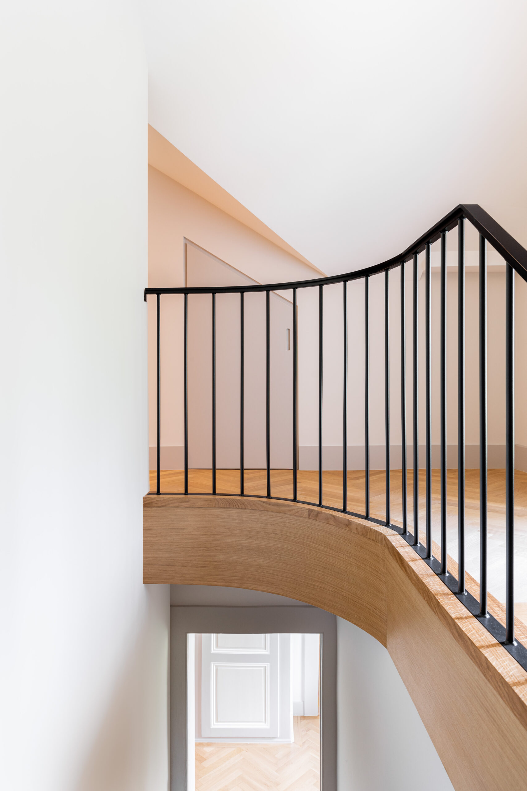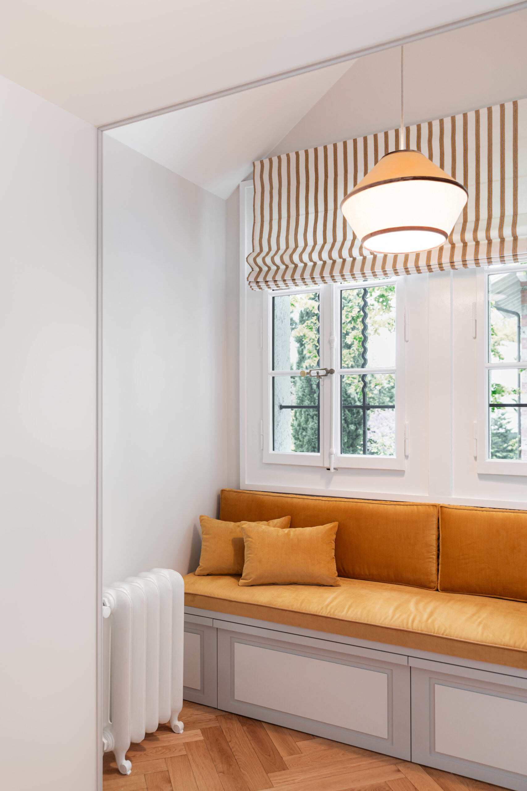In the beginning was
A protected heritage site, consisting of a mansion built in the 19th century by architect Louis Viollier, and landscaped grounds on the banks of the Arve. All to be renovated and extended.
Our approach
Create a strong link between the interior of the house and its magnificent grounds.
Redefine and extend the living spaces as much as possible, despite the constraints associated with building rights.
Highlight the character of the existing architecture.
Infuse the personality of the clients into this house steeped in history.
From concept to implementation
- Creation of a veranda and annexe, designed as transitional spaces between the house and garden.
- Redesign of the interior perspectives in dialogue with the openings in the façade, to create a play of views, light, and depth.
- Creation of additional living spaces while respecting the imposed dimensions. This includes converting attic space, carefully optimizing the height under the roof, creating basements under the existing house, and adding extensions.
- Preservation of the character of the existing building (reworking of the fine design of the walnut joinery) to create a sense of coherence throughout.
- Renovation and insulation of the roofs, paying particular attention to the eave design to preserve its original lightness and elegance.
- Restoration or identical replacement of damaged cladding to preserve the building’s authenticity.
- Inside, the design of the new joinery, choice of materials, and colour palette blend in with the existing features while reflecting the owners’ personalities.

