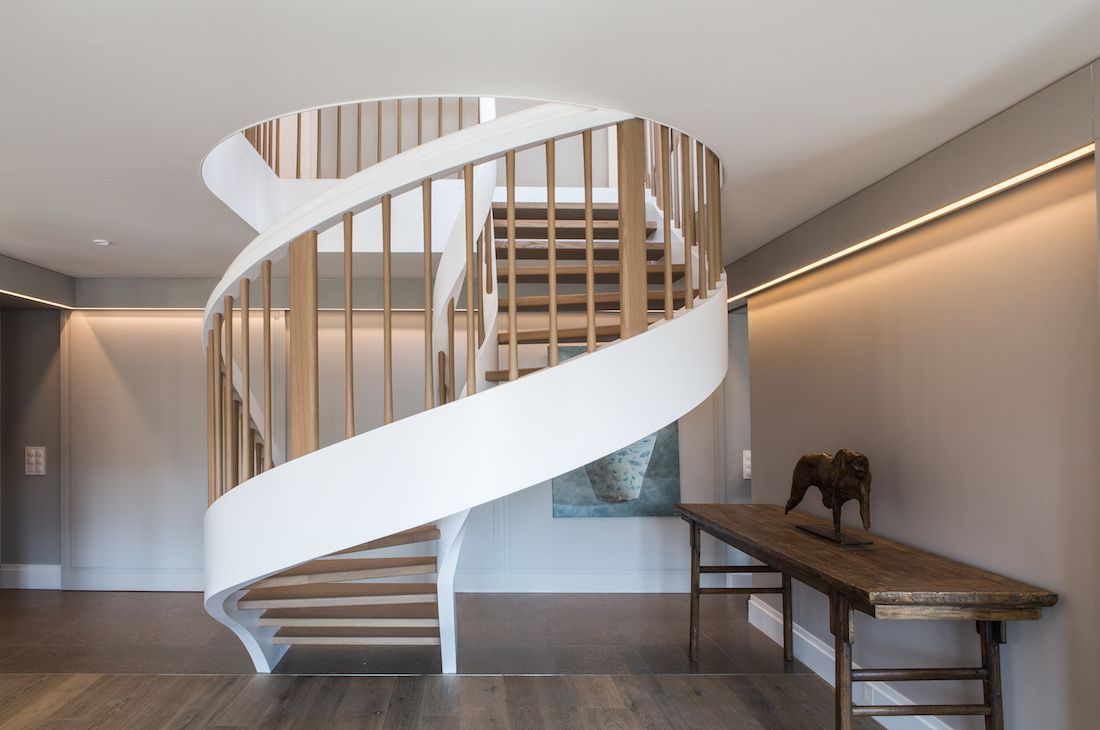In the beginning was
Two separate, characterless flats in a 1970s building.
Our approach
Modify the overall layout and spaces to restore unity. To carry out technical work on integrating electronic elements and home automation while retaining a ‘family home’ feel.
From concept to implementation
- Creating a strong link between the two floors by creating a central staircase that catches the eye at first glance.
- Changing the layout of the rooms: living area on the ground floor and bedrooms upstairs.
- The choice of materials was made to ensure a coherent look throughout. The colours respond to each other and blend into a whole: marble, light wood and Zellige.
- Adding a timeless character to the space.
- Suggesting classic details that recall the previous family home, without creating a pastiche.
- Carpentry work to give a warmer feel to the spaces and openings.
- Creating new roof terraces.











