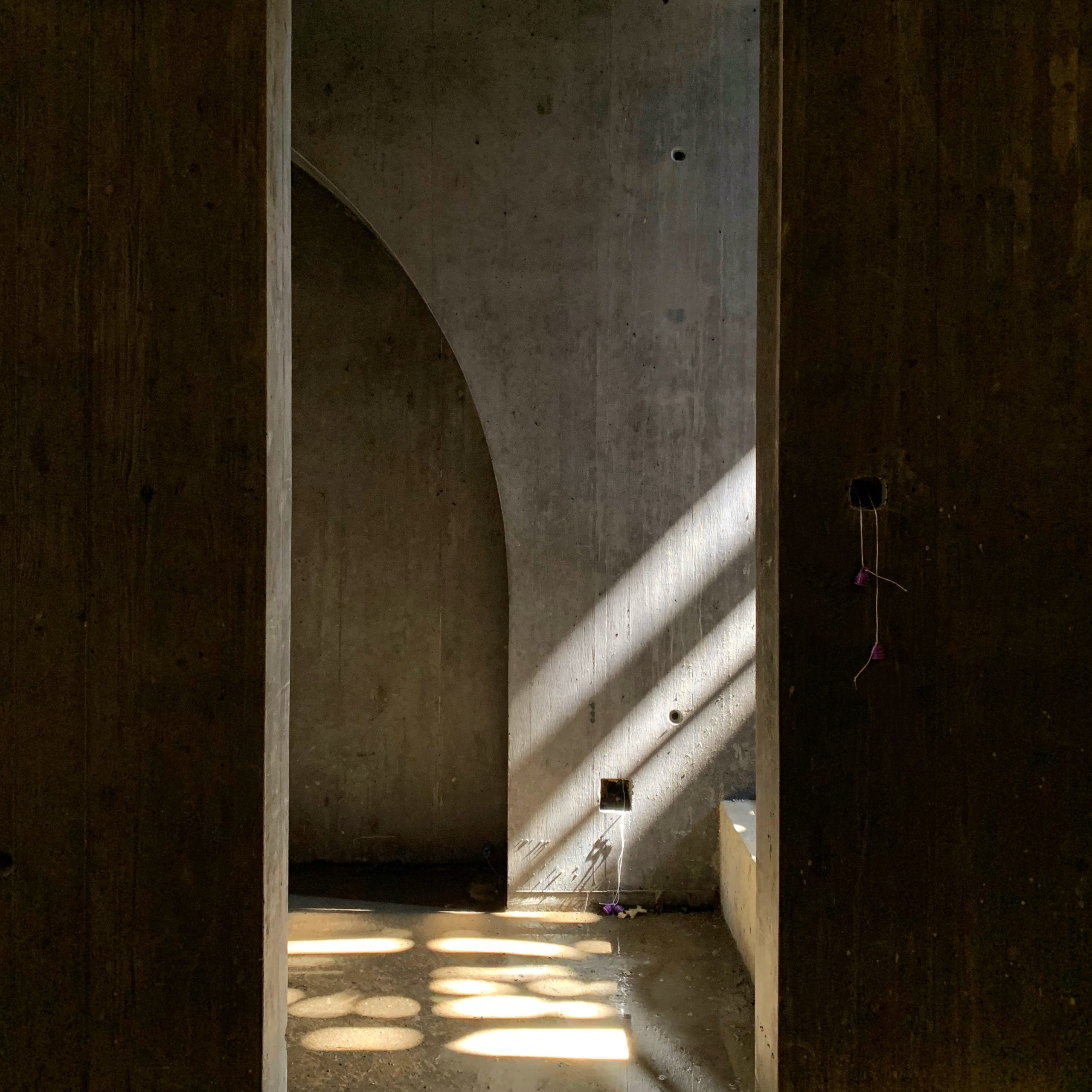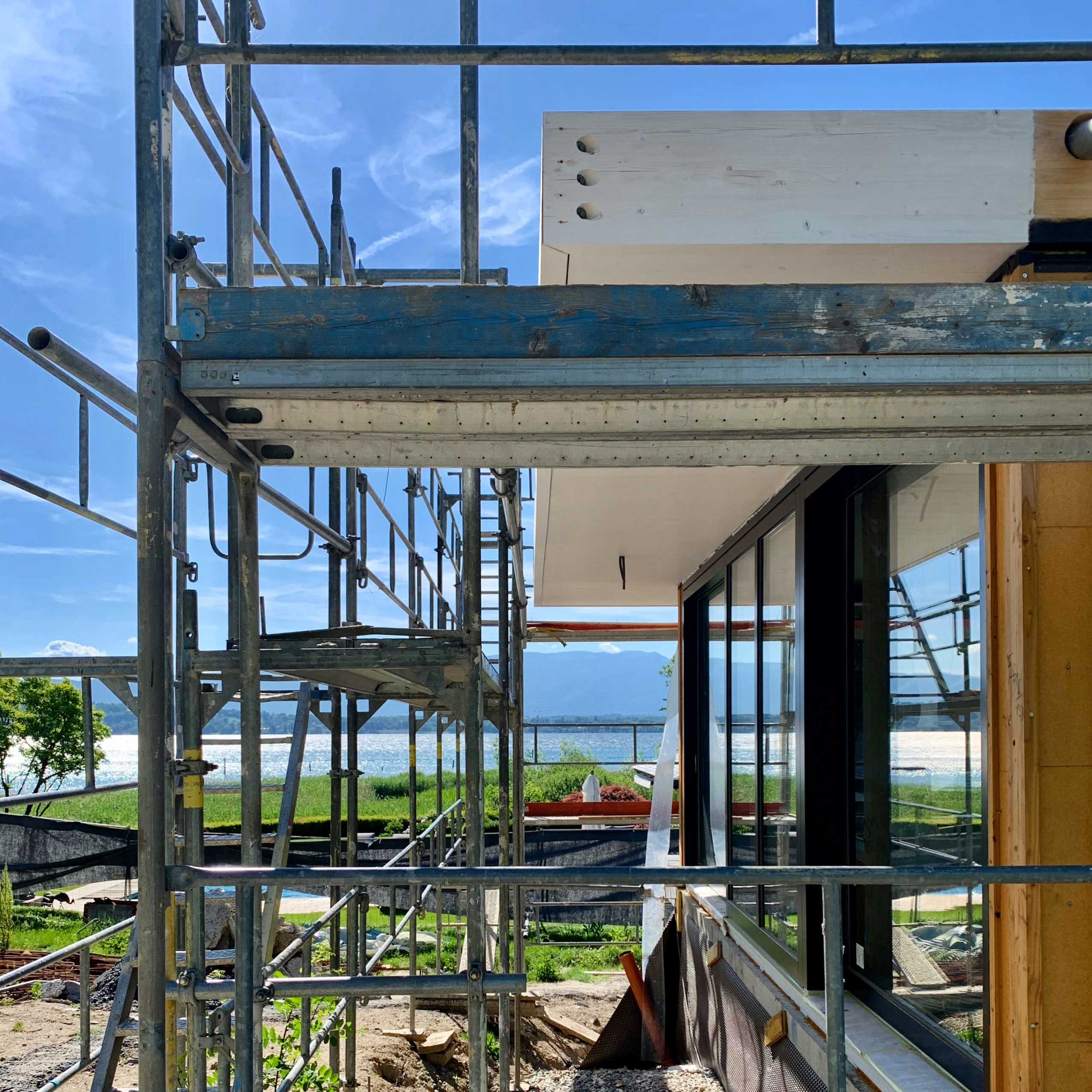In the beginning was
The desire to build a large villa in a protected site on the shores of Lake Geneva, on a sloping site close to a classified residence. The project was to include a six-bedroom house, a spa and an indoor swimming pool.
Our approach
Limit the impact on the land, not to be invasive. Dialog with nature and take advantage of the slope of the land to find space underground. Be part of the heritage. Don’t be invasive. Build with an ecological approach.
From concept to implementation
- Design of an underground structure in raw concrete on which a timber-frame construction stands.
- Optimizing and playing with the proportions of the pavilion structure of the nearby listed residence.
- Creation of flat green roofs to blend into the landscape.






