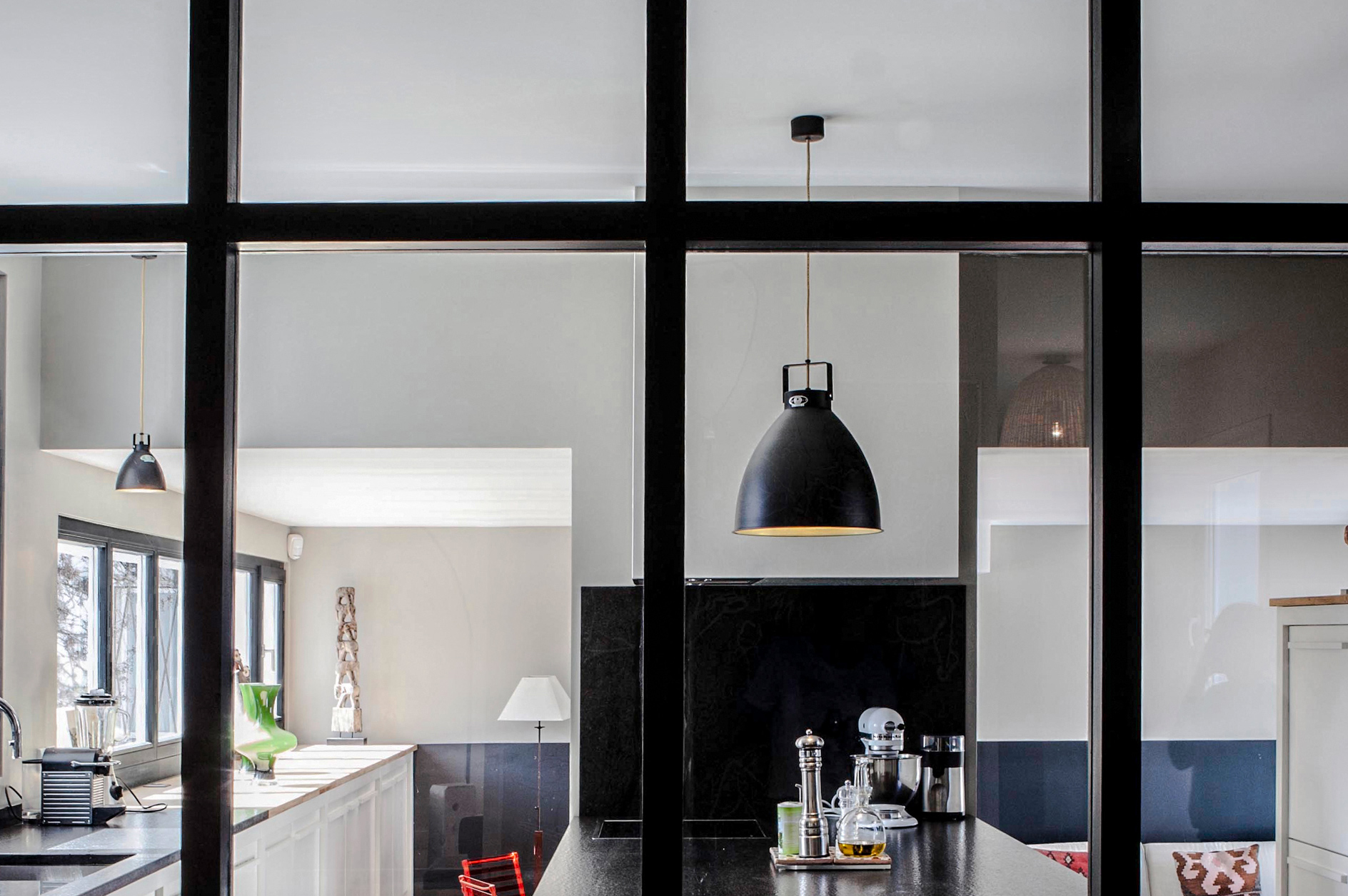In the beginning was
A house whose spaces are not maximized. The attic and garage could be used to create additional square meters.
Our approach
Modify the circulation and general layout by converting the attic, creating openings in the front and converting the garage into a kitchen.
From concept to implementation
- Installation of interior skylights to separate spaces while preserving light.
- Creation of strong graphic elements (windows, skylights, worktops) to assert spaces.









