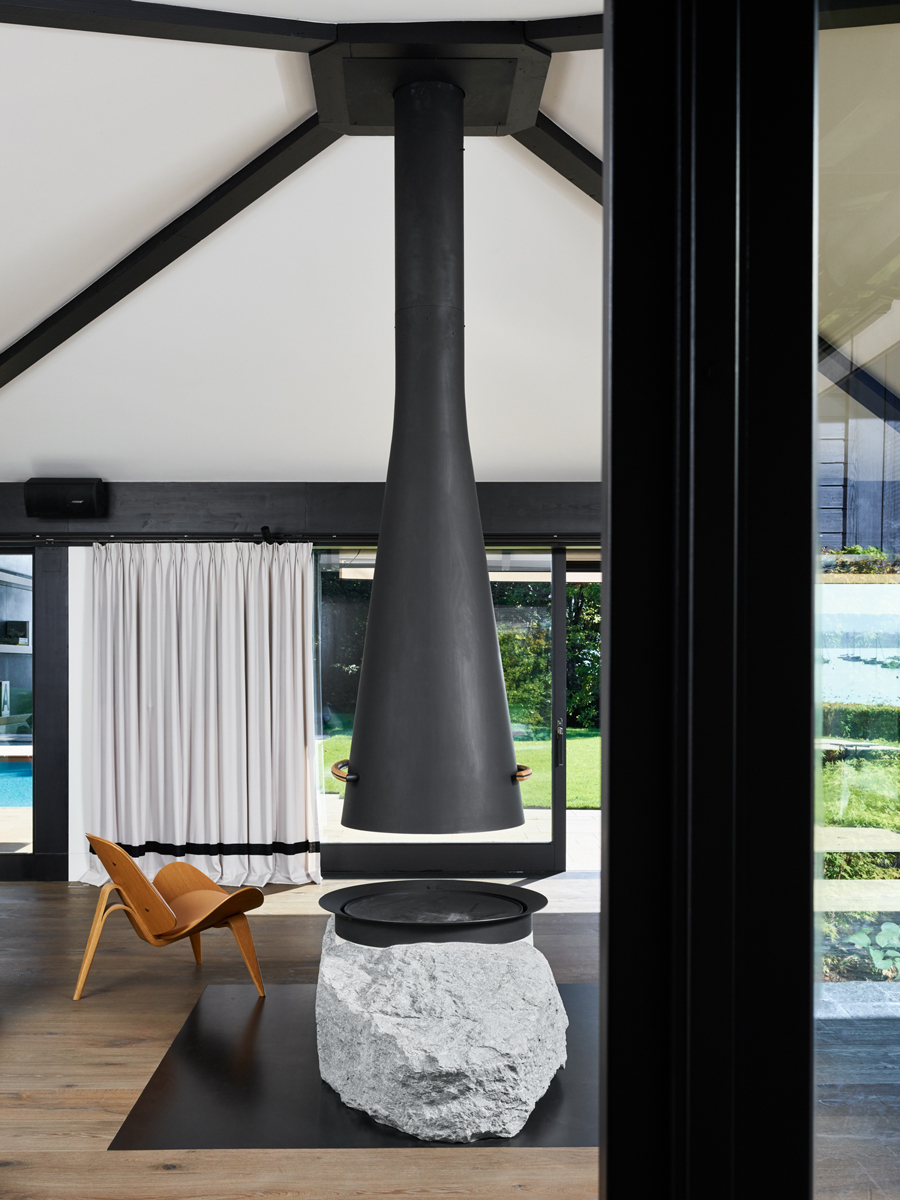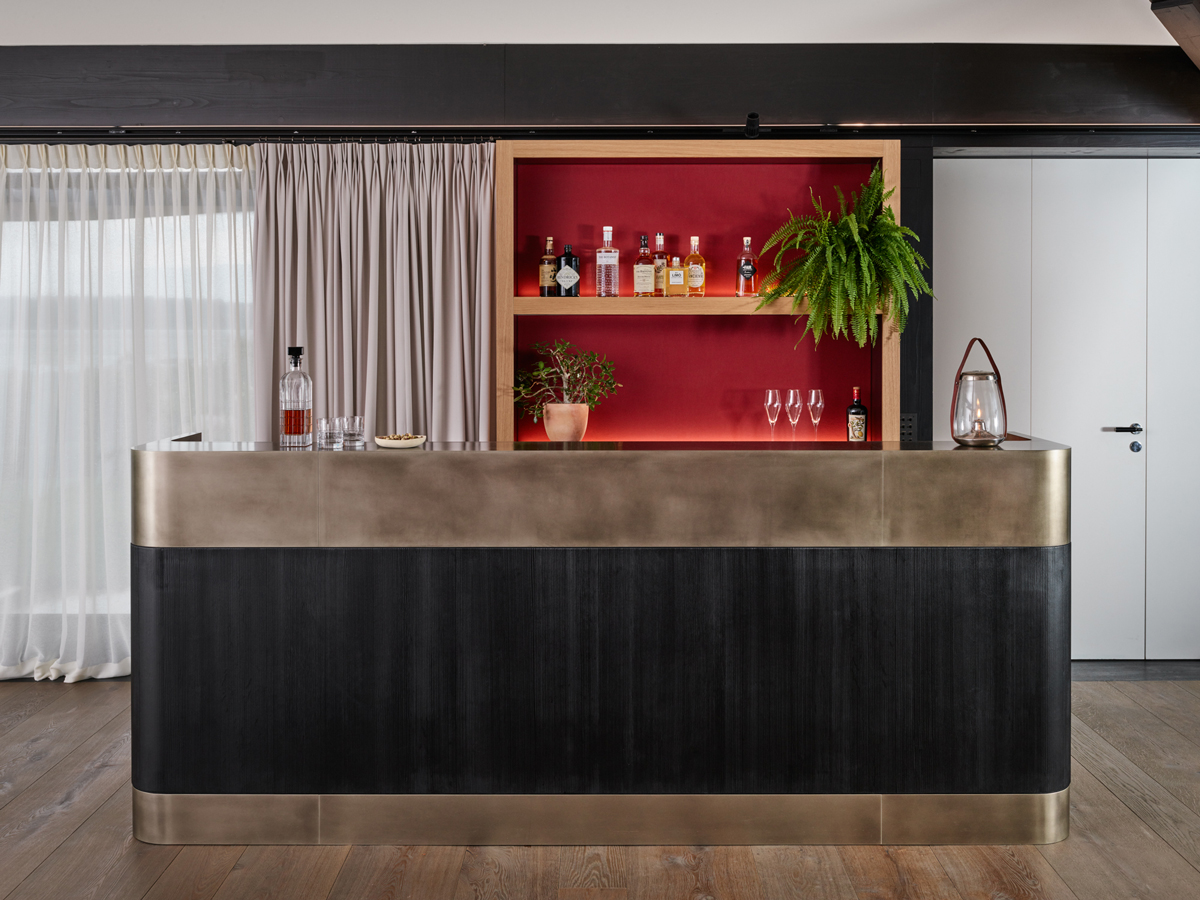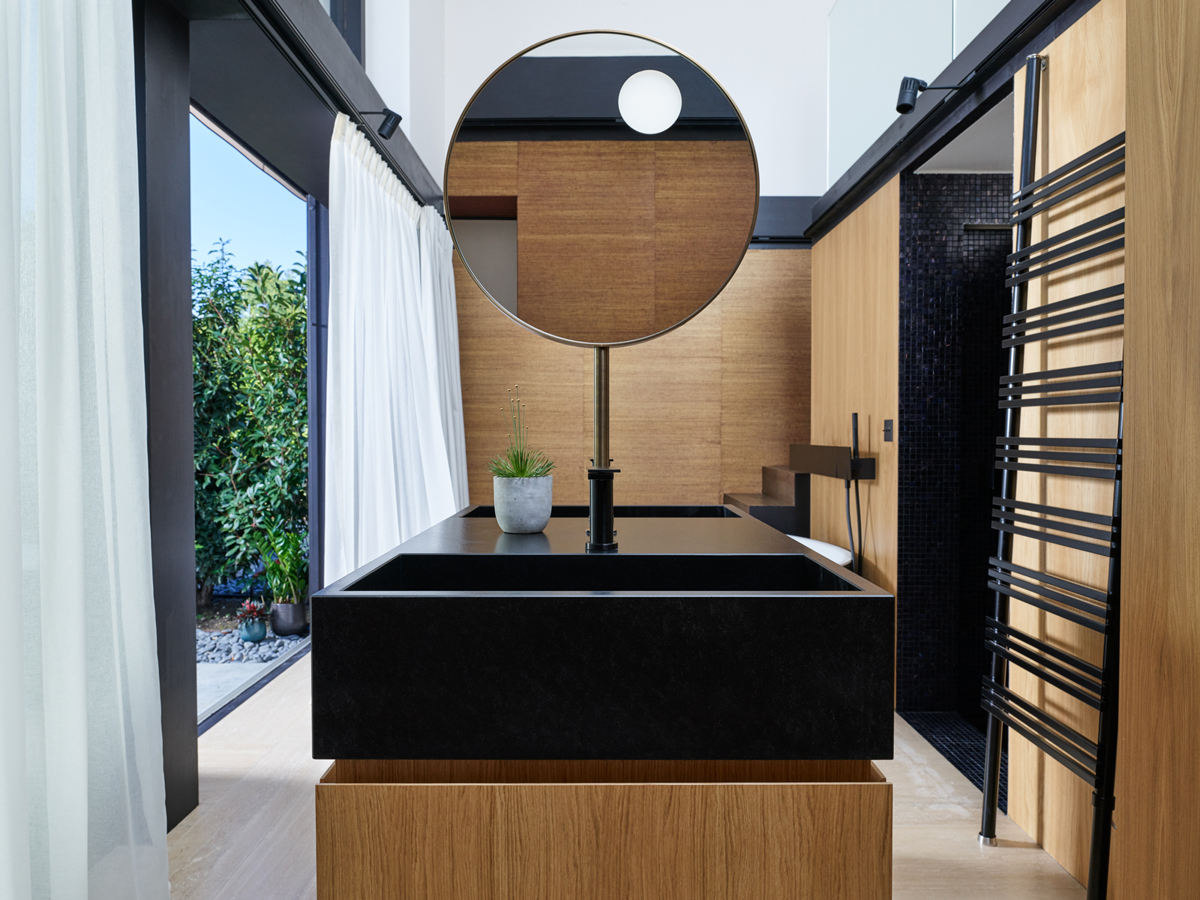In the beginning was
A Japanese-inspired house designed in 1969 by architects Frei and Hunziker. The house is set in a remarkable listed natural site. Comprising five interconnected pavilions, it was in need of complete renovation.
Our approach
To emphasise the innovative nature of the architecture, which is built using modular pavilions. Highlight the references to Japanese culture. Capture the essence of the site while telling a new story.
From concept to implementation
- Conservation of the original structure of the wooden pavilions.
- Strengthening the relationship between the interior and exterior materials of the gardens through the use of granite blocks. Treating the patios as rooms.
- An aesthetic and functional approach: these mineral elements, designed as fountains, bring freshness to the rooms while preserving their privacy.
- Refinement of the roofs and eaves. The whole structure has been reworked in slate to emphasise the finesse of the eaves.
- Creation of made-to-measure furniture (bench, bar, storage), fittings, and decoration designed to extend the graphic lines of the original architecture.
- Creation of a bar whose lines and materials reflect the spirit of the place.












