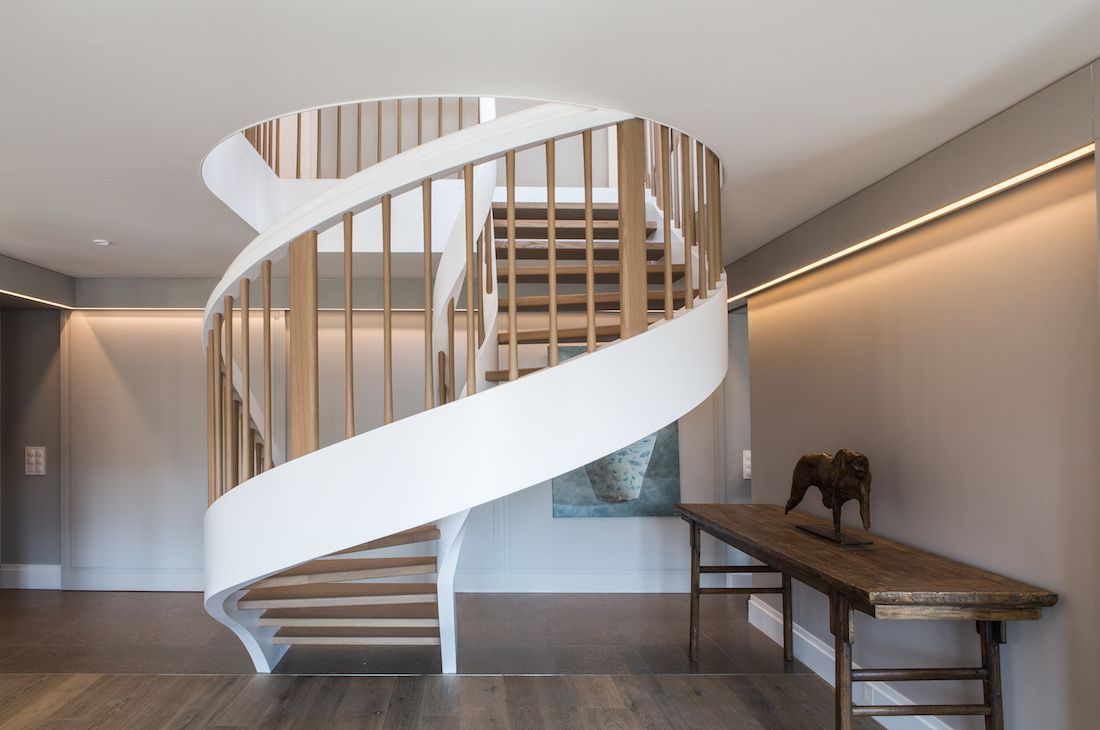Loft _ Interior design
Interior architecture of an apartment occupying the top two floors of a building. Modification of the entire plan and spaces with the creation of a new central staircase and new roof terraces.
ProjectTransformation of a loft apartmentLocationNyon, SwitzerlandDate2013Length12 monthsSurface350 m2Photos© Patrizia Cini











