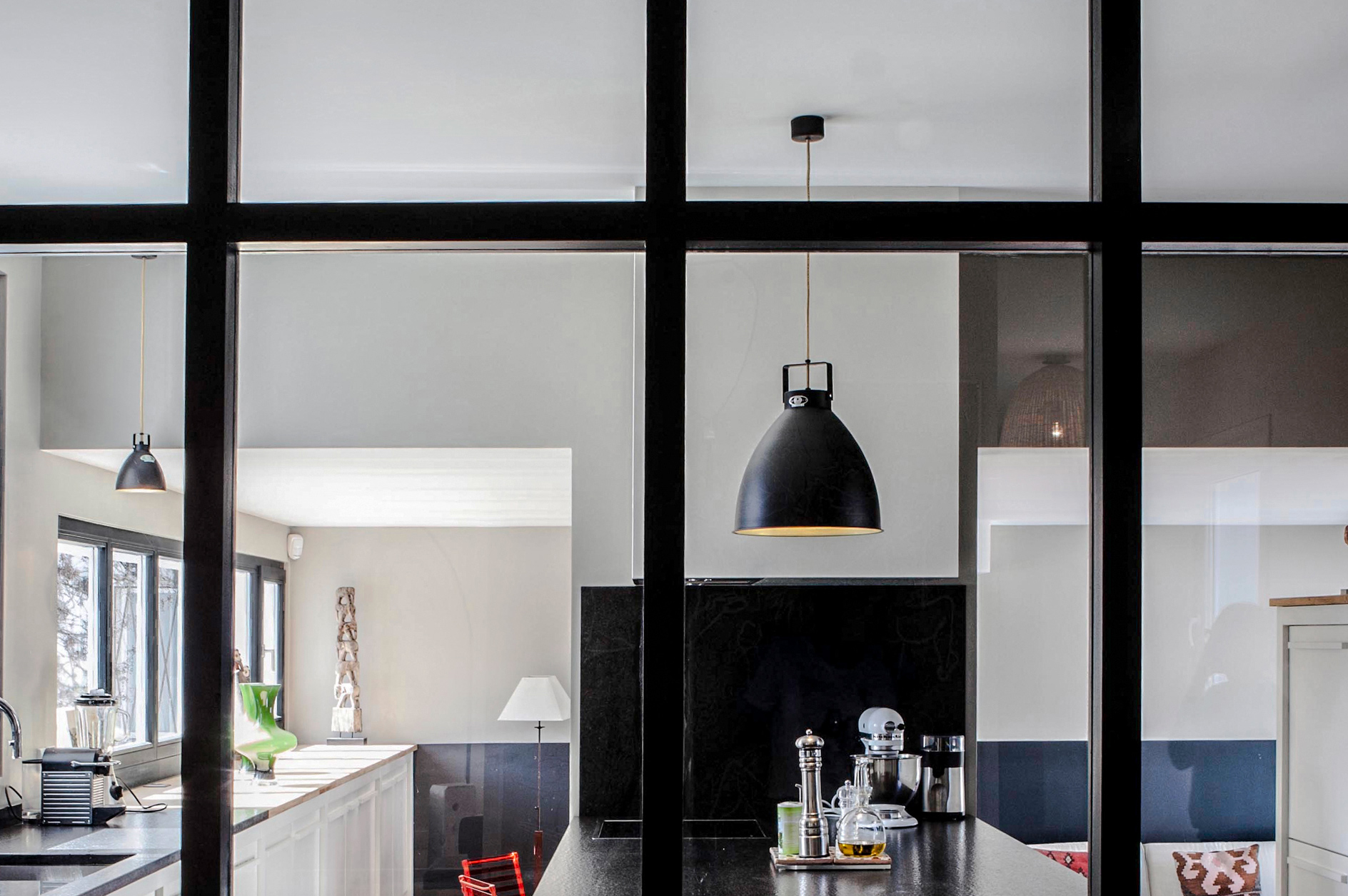Residence _ Interior design
Interior architecture and transformation of a villa: modifications of the general plan and circulation, development of the attic, creation of new openings in the facade, transformation of the garage into a kitchen workshop.
ProjectTransformation of a family houseLocationCorsier, SwitzerlandDate2011Length6 monthsSurface280 m2Photos© Patricia Cini









